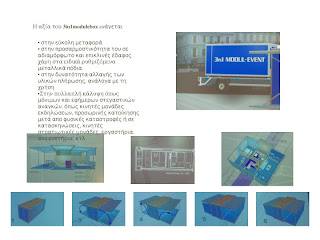

Little and Transportable House of Weekend / Canada
Gaudi Competition Knowledge library - Patkau Architects - Little and Transportable House of Weekend , 1999 - / Canada
Patkau Architects 1999 Canada
Program
Research of Patkau architects led to the
construction of a completely autonomous shelter, ideal in edge of river or lake as to the mountain, which offers in a very restricted space a high
level of comfort while having a minimal impact on the environment.
Site and infrastructure
A steel base supports panels of pruche and plywood which act as partitions sliding and equipped with integrated racks. The structure, which makes only 26m† on the ground, includes a bed mezzanine, a corner cooks open or closed, of the toilets with compost, a shower and an external space protected by a hood. It is not necessary to connect the house to an electrical supply network to heat themselves and light.
Materials
All the elements of structure were designed manufactured artisanalement and to be assembled on the spot in a week.






















